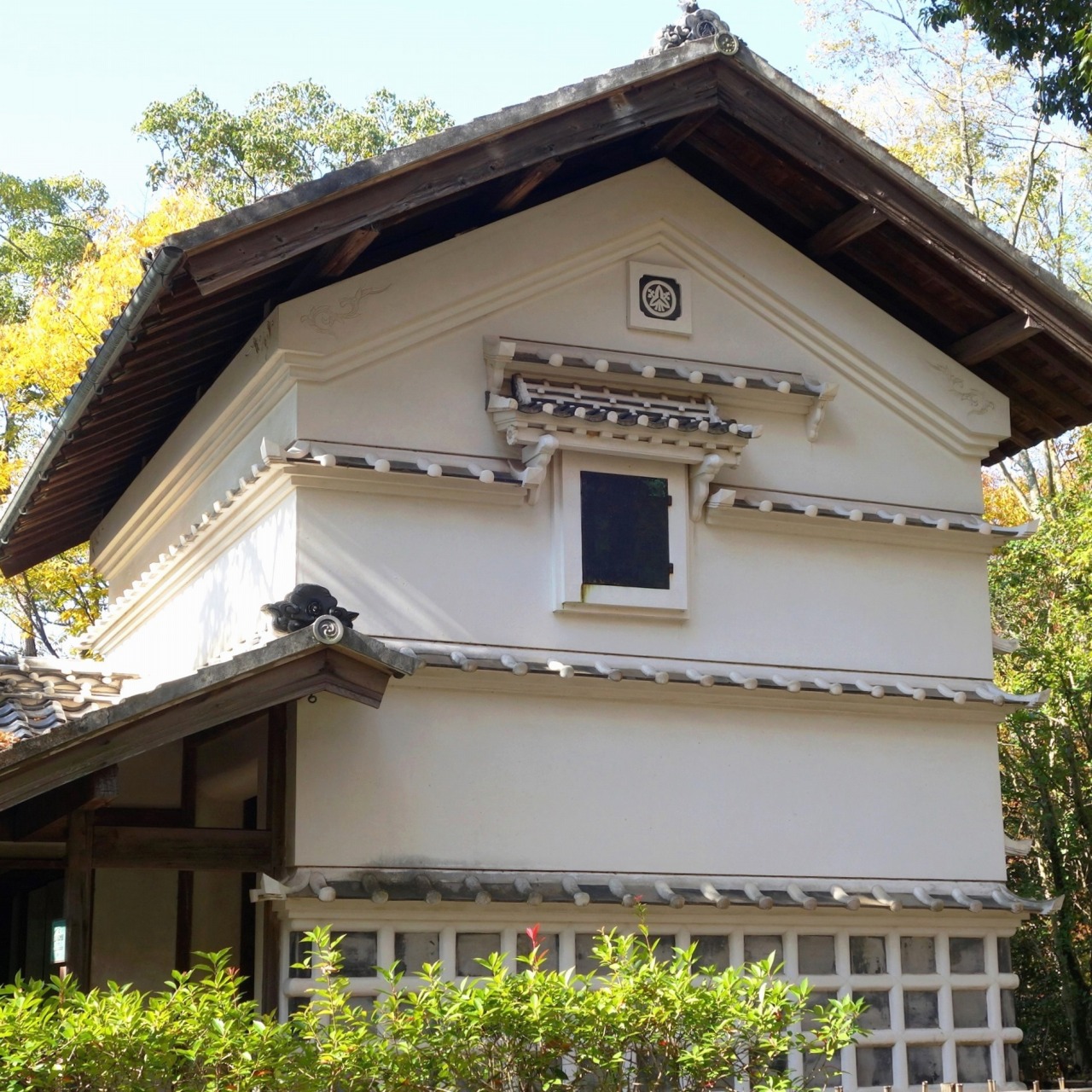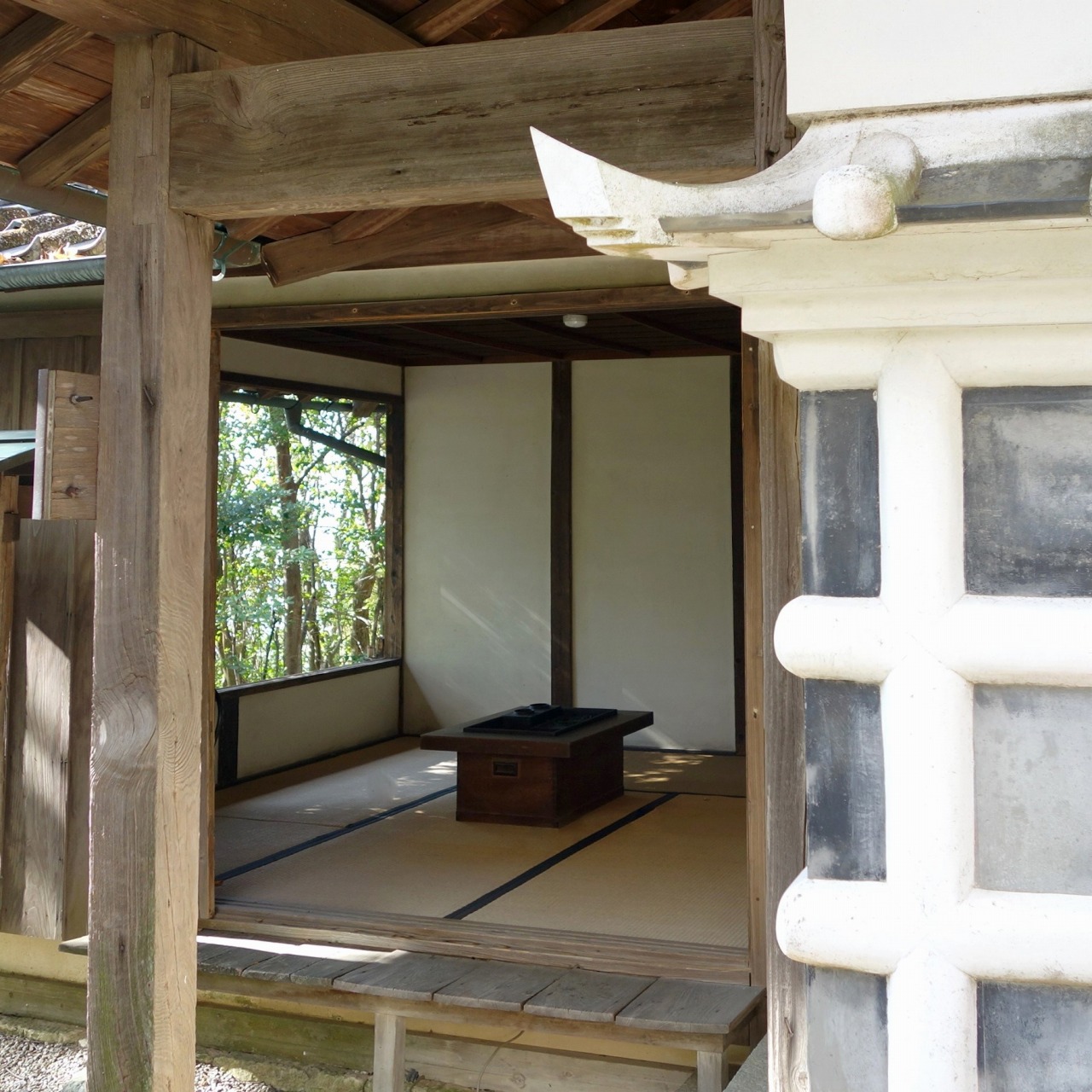Maeda Family Earthen-walled Storehouse
- Period:
Late 1800s (Early Meiji Period)
- Former Location:
Nunoshida, Kochi City, Kochi Prefecture
- Designation:
Registered Tangible Cultural Property
Beautiful white walls using special local stucco techniques
This warehouse once stood in Nunoshida in central Kochi Prefecture, a location with some of the most rainfall in Japan. It has a 5.4-meter frontage and is 3.6 meters deep, and its walls are covered in 7 sun (about 21 cm) of stucco. Kochi is famous for stucco, called Tosa shikkui, because of its limestone deposits, and these warehouses show a very high degree of skill. The upper parts of the wall use two or four rows of tiled eaves, called kawarabisashi, to block water and prevent rain damage to the walls.

Dozo exterior
Detail 1: Dozo exterior – dozo uses kirizuma (*1), sangawara–buki (*2). The roof structure, called sayayane, uses two layers for fire prevention and water resistance. The lower part of the external walls are in the namako–kabe (*3) tiled style.

Banya exterior
The building next to the warehouse, called a banya, was used as a living quarters and a separate tatami room. This kind of warehouse structure was often used in the Hirano area.
*1: Kirizuma-zukuri : A form of gabled roof. It features a roof with two sides sloping downward from the top ridge, creating a peaked shape like a book opened down.
*2: Sangawara-buki—A roof covered with tiles that combine flat and round tile parts in a wave shape.
*3: Namako–kabe—A wall finish that uses flat tiles arranged on the surface, while the spaces between are covered with fine shikkui stucco molded into semicircular cross section. The name comes from the rounded interstices resembling sea cucumbers, or namako in Japanese.





























