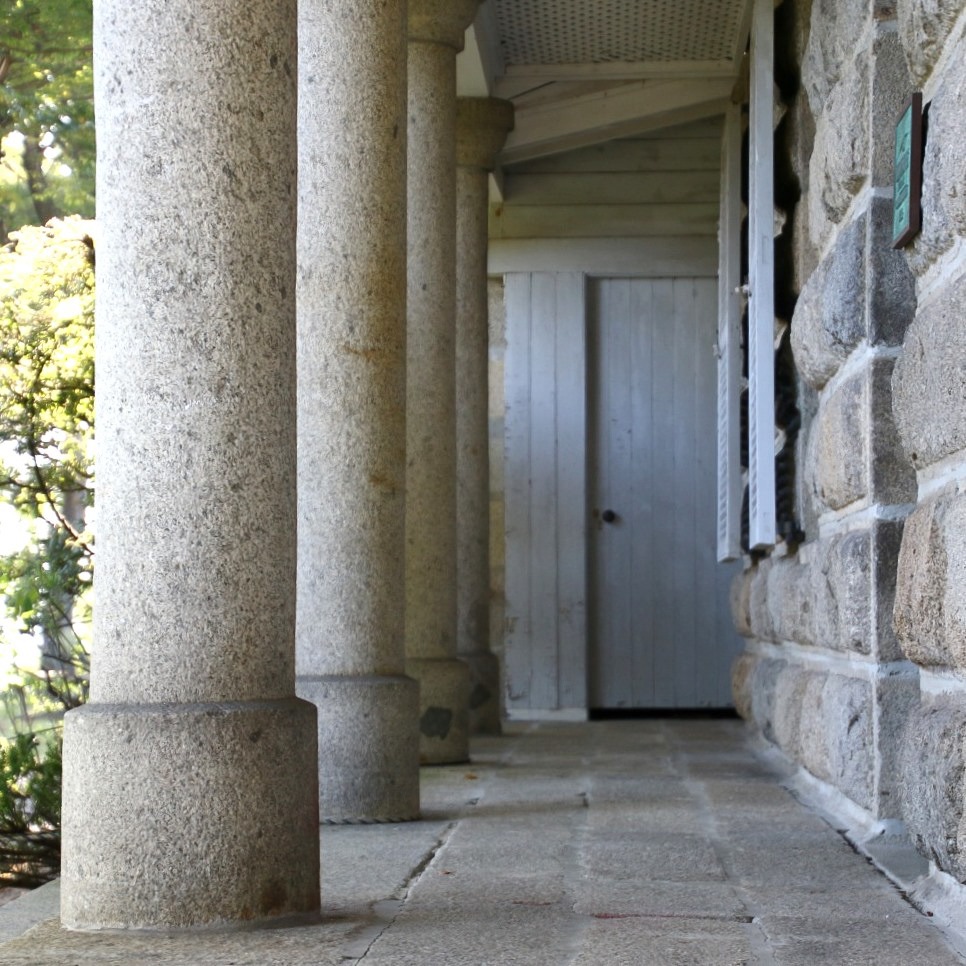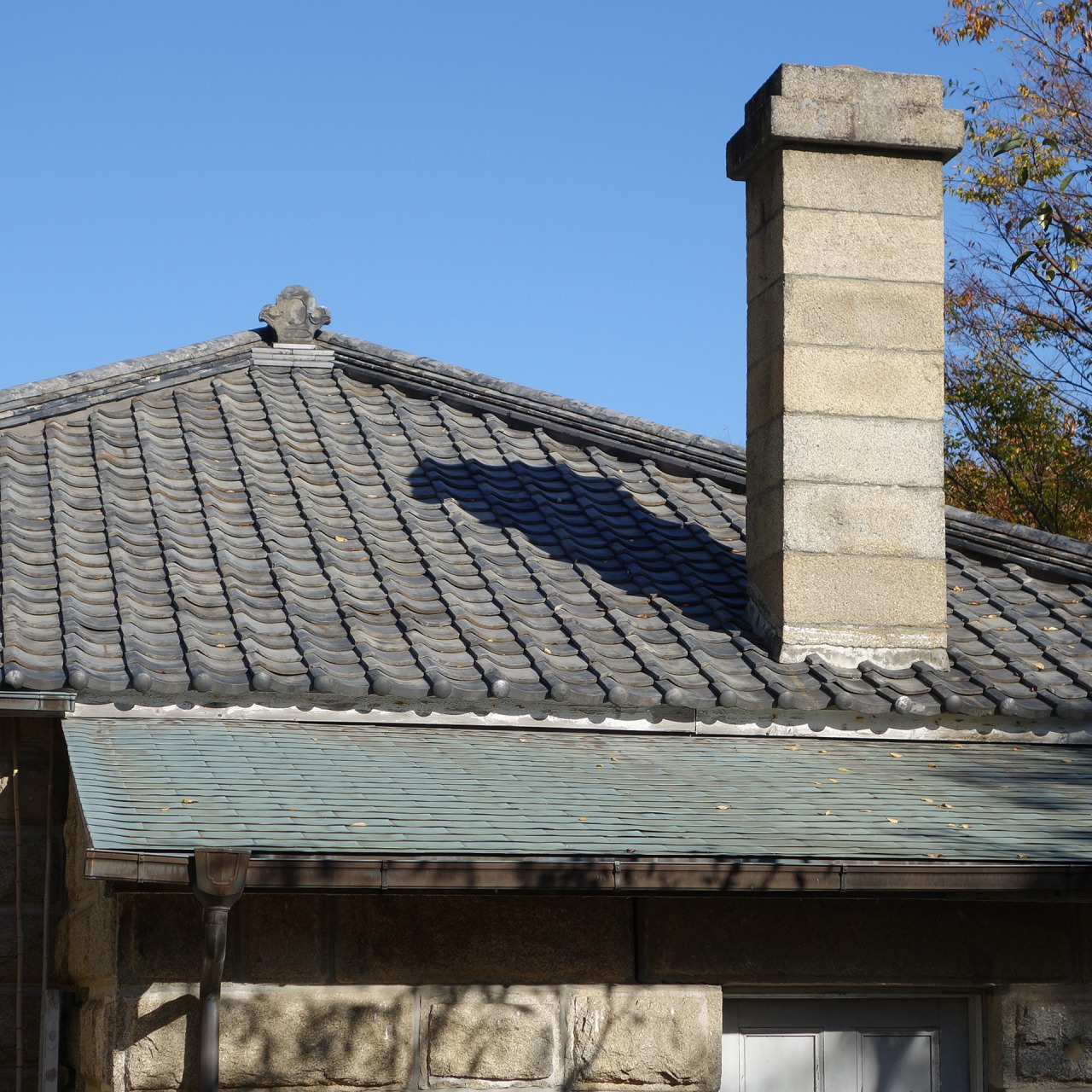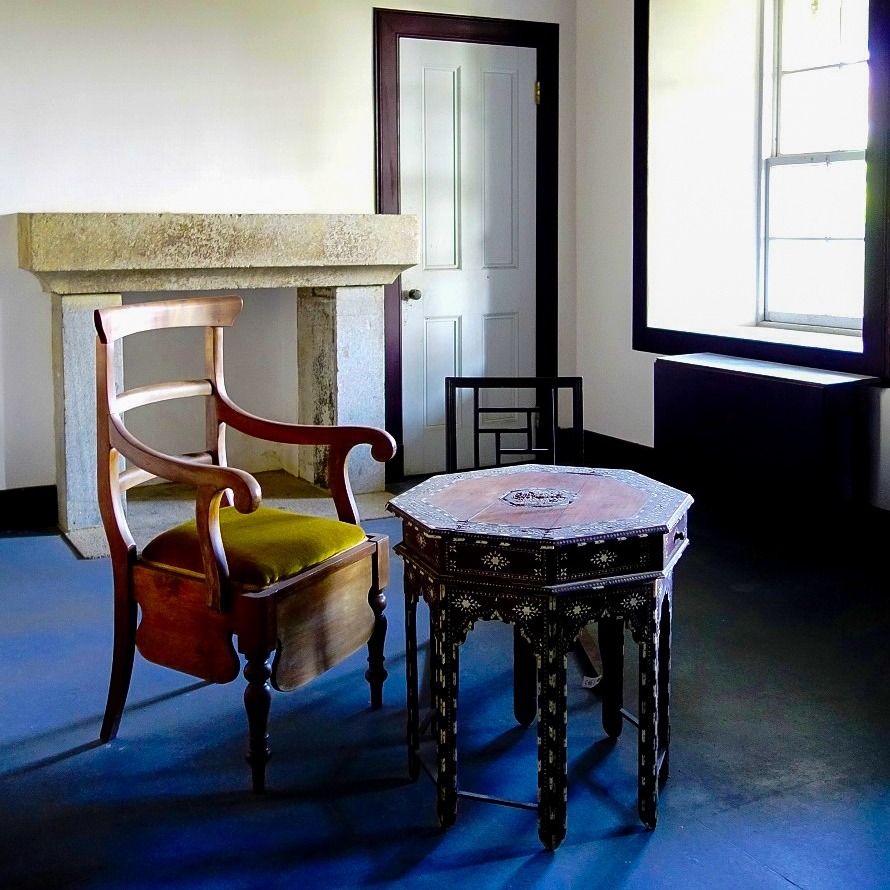Lighthouse Keeper’s Residence from Nabeshima Island
- Period:
1873
- Former Location:
Yoshimacho (Nabeshima), Sakaide, Kagawa Prefecture
- Designation:
Registered Tangible Cultural Property
A priceless building with Japanese and Western elements in perfect balance
This Western-style lighthouse keeper’s residence was built on Nabeshima, a small island next to Yoshima Island off the coast of Sakaide, Kagawa Prefecture. British architect R. H. Brunton designed it. Keepers used it as a residence, as well as for work and storage, for more than 80 years, from its completion in 1873 until 1955. It was then converted into a communications facility for the Japan Coast Guard Main Office. The walls are built from granite mined on Yoshima, giving it an imposing aura.

Exterior round columns
The structure is fronted with six round stone columns, attesting to the Western influences on its construction.

Roof
Even with the stone walls, the roof uses Japanese tile, creating a perfect blend of Western and Japanese style.

Interior
Originally designed as a residence for foreign lighthouse keepers, the layout is Western-style with a central hallway. The bath and toilet are found outside, and there is an attached storehouse also built of stone.





























