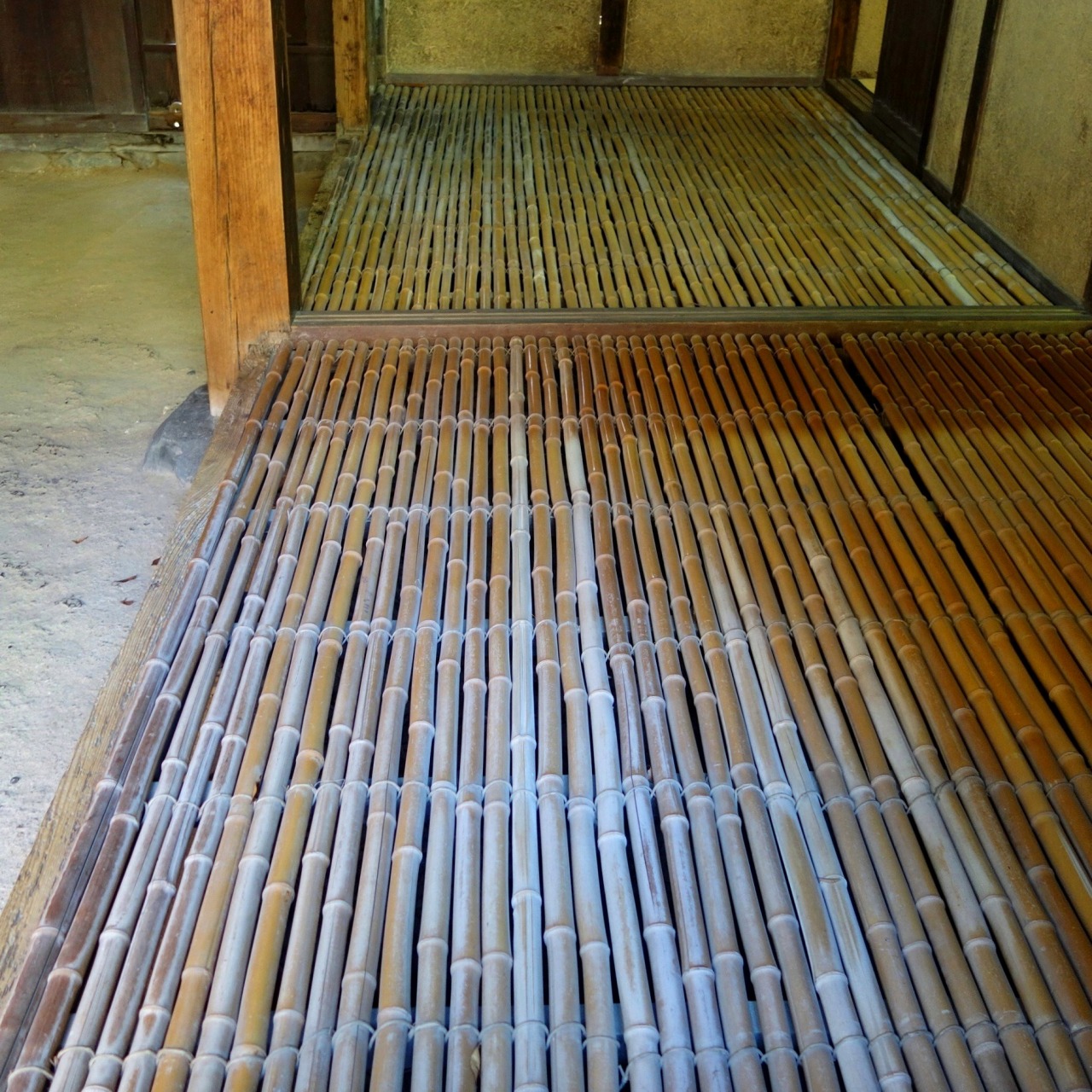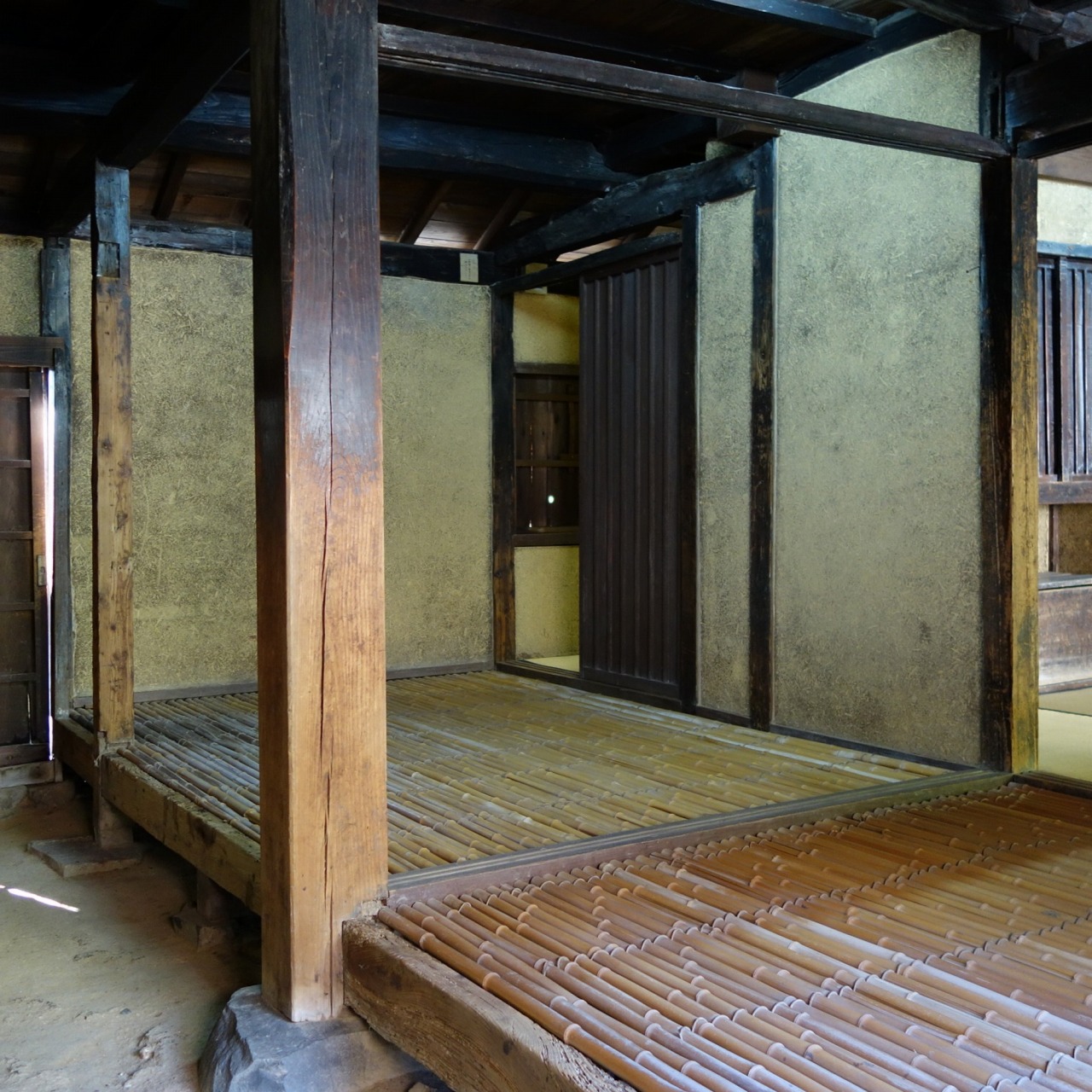Yoshino Family House
- Period:
Latter half of 1800s (Early Meiji Period)
- Former Location:
Minami, Kaifu, Tokushima Prefecture
- Designation
Takamatsu City Registered Tangible Cultural Property
A sturdy house with ingenious ideas for seaside living
This fisherman’s house was moved here from a village in the Izari area, at the bottom of a cliff at the eastern tip of Tokushima and facing the Pacific Ocean. The roof uses kirizuma (*1) and hongawara–buki (*2) design. All the framework members are hatchet-hewn, and the beams and daikoku-bashira (main pillar) are especially sturdy. The stone walls around the house are built to protect it from the strong ocean winds, and are a common feature of fishermen’s houses in the area. This meant these fishermen’s houses could not be easily moved during extended times of poor catches, as was seen in other areas, so they were left as-is, making them a valuable cultural asset.
Large amberjack net
Seeing the great catches of net–fishermen from elsewhere, local fishermen were encouraged by the prospects and followed suit in setting up large nets. Unfortunately, that year’s poor catches resulted in heavy losses, leaving the local fishermen in deep debt.

Entryway
The area immediately outside the entrance is lined with bamboo slatting to let wet clothes and fishing equipment drain. There are many such touches of ingenuity born from the needs of daily life.

Daikoku-bashira pillar
This massive pillar holding up the house was hand-hewn with a hatchet. It is much thicker and sturdier than other pillars.
*1: Kirizuma-zukuri—A form of gabled roof. It features a roof with two sides sloping downward from the top ridge, creating a peaked shape like a book opened down.
*2: Hongawara–buki—A roof tiled with alternating rows of flat and round tiles.





























