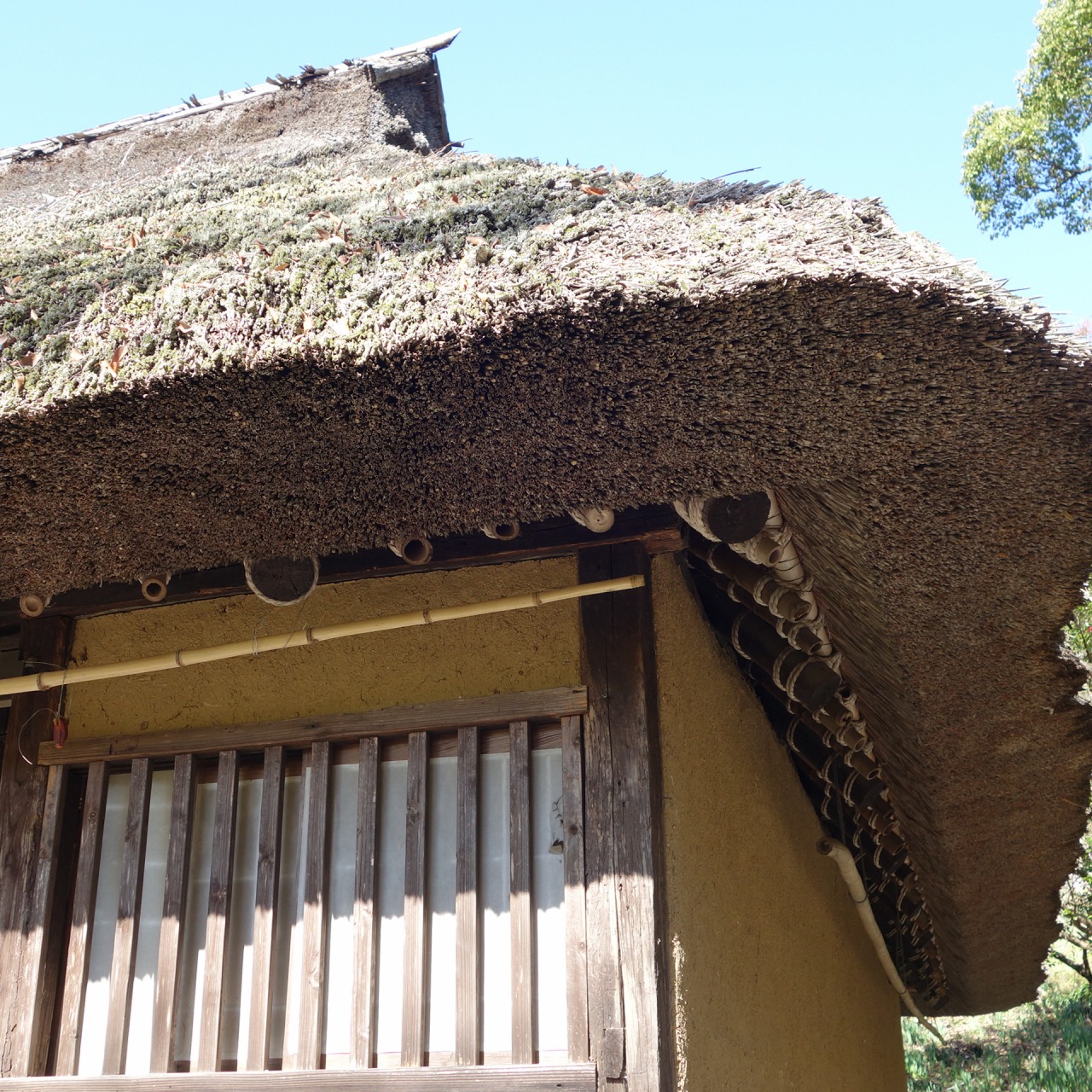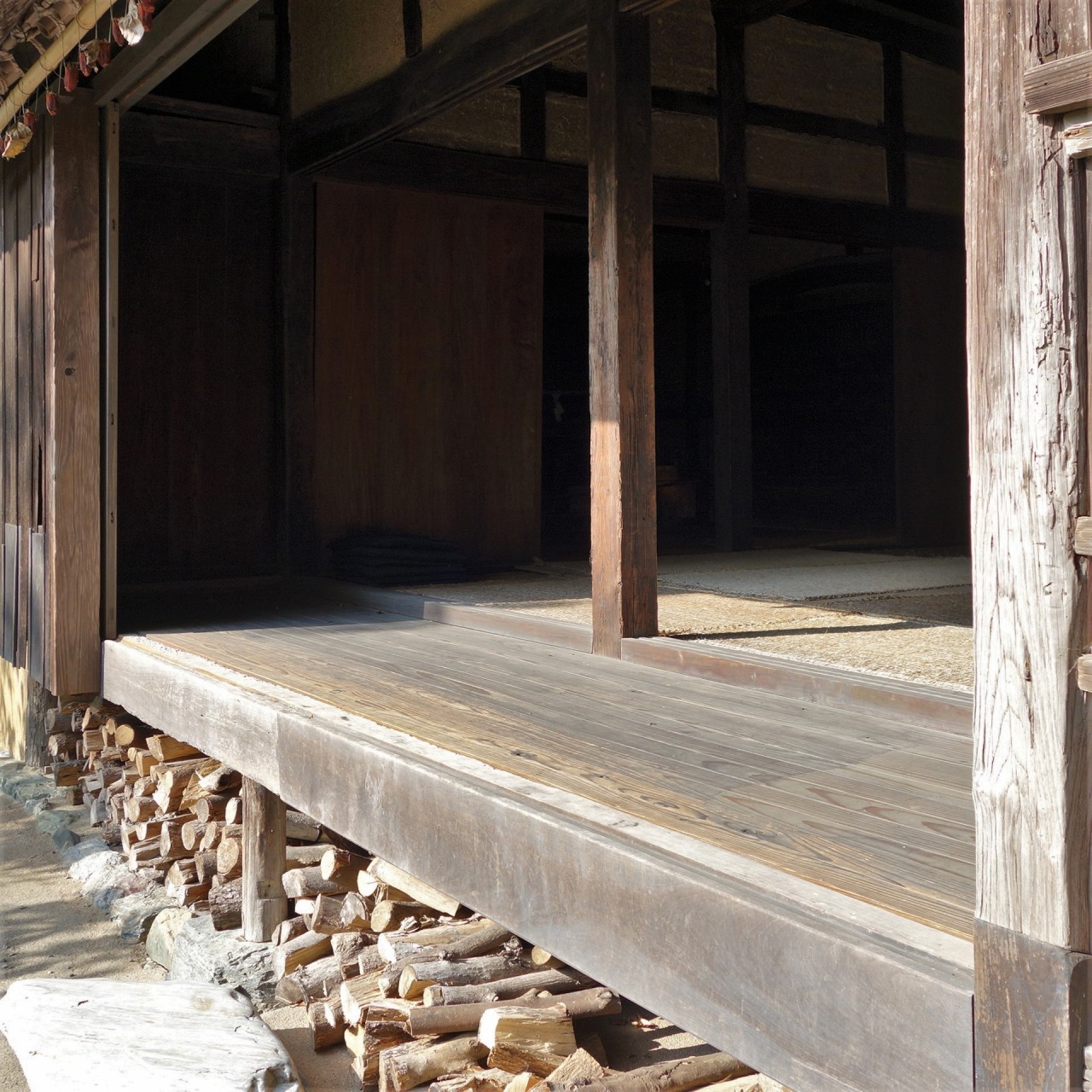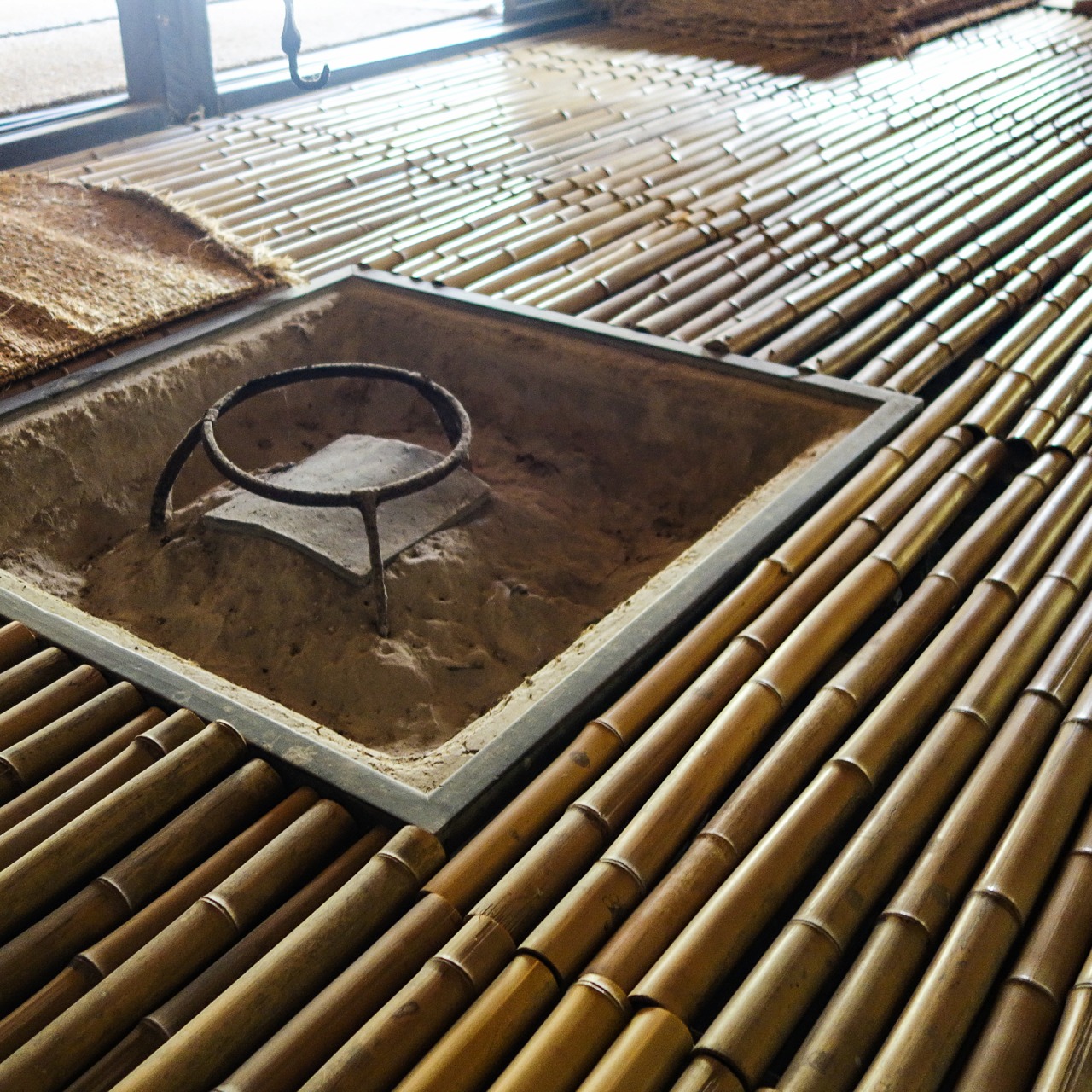Kono Family House
- Period:
First half of the 1700s (Mid-Edo Period)
- Former Location:
Uchiko, Kita, Ehime Prefecture
- Designation:
Nationally Registered Important Cultural Asset
Spotlighting ingenuity for beating the cold and heat
This moderately sized house was built on a steep slope in the mountains of southern Ehime and has a floor plan of an earthen floored doma, a chanoma tearoom and zashiki matted room. The doma is equipped with a large pot for steaming the raw materials for making washi paper: kozo (paper mulberry) and mitsumata (Edgeworthia chrysantha). The other two rooms are both built with bamboo ventilation slatting in the floors that are then covered with straw matting called mushiro. Every room has an irori fire pit, a common feature of homes in Shikoku’s cold mountain regions.

Roof section
The main roof is a fully thatched roof in the irimoya-zukuri (*1) style, with gables visible at both ends of the ridge.

Engawa edging
There is wooden engawa edging on both ends of the zashiki matted rooms.

Slatted bamboo floors
The floors use bamboo slatting covered with mushiro mats woven from straw or other plants for daily use. At the time, planking work was all done by hand using hatchets and planes, so wooden planks were too expensive for common homes. So, bamboo slatting was more common.
*1: Irimoya-zukuri: A hip-and-gable roof structure that combines kirizuma-zukuri (a gabled roof sloping in two directions from the long side) and yosemune-zukuri (hipped roofs descending in four directions from the ridge). Since ancient times, gabled roofs have been more respected than hipped roofs in Japan, and the irimoya-zukuri, a combination of gabled and hipped roofs, was regarded as the most prestigious form.





























