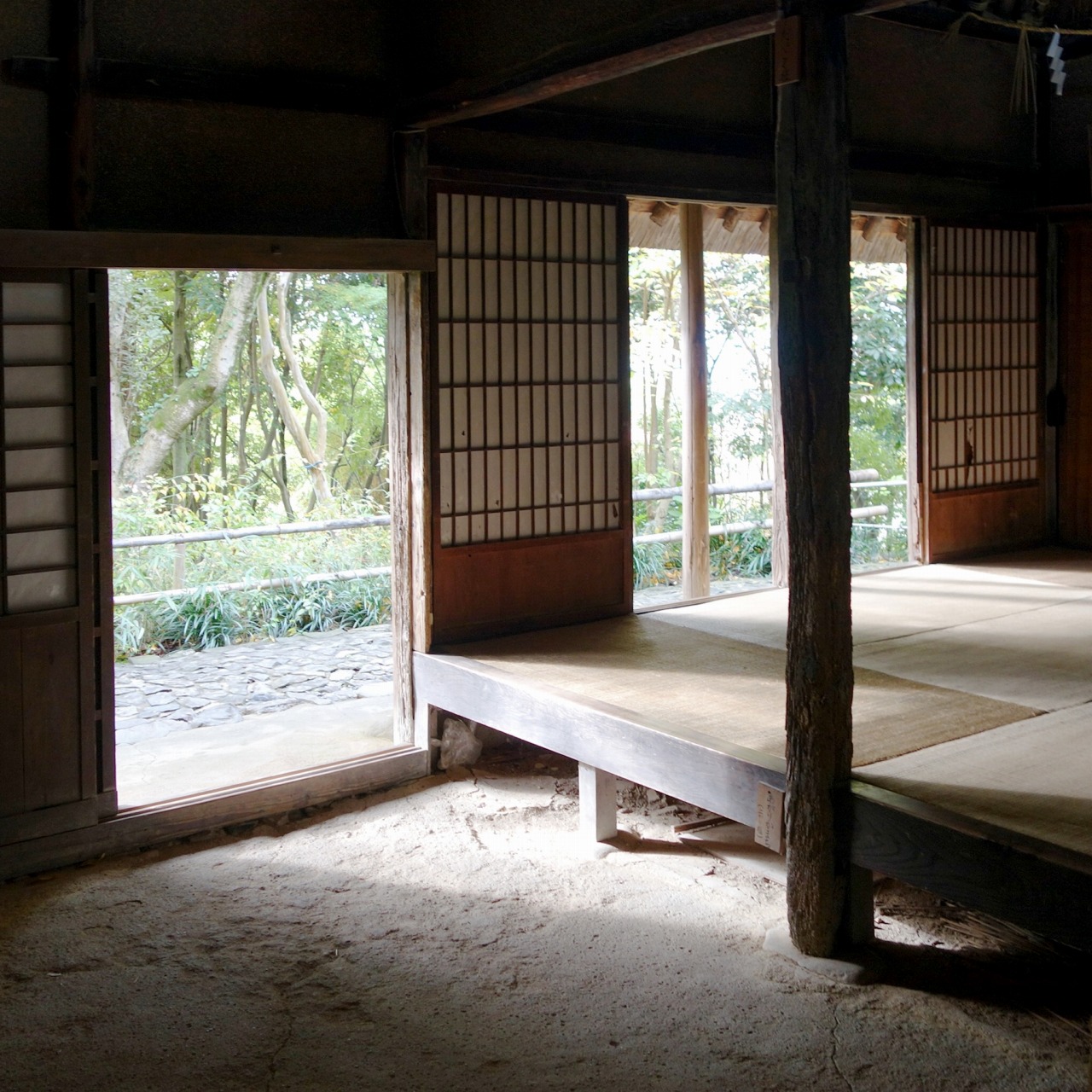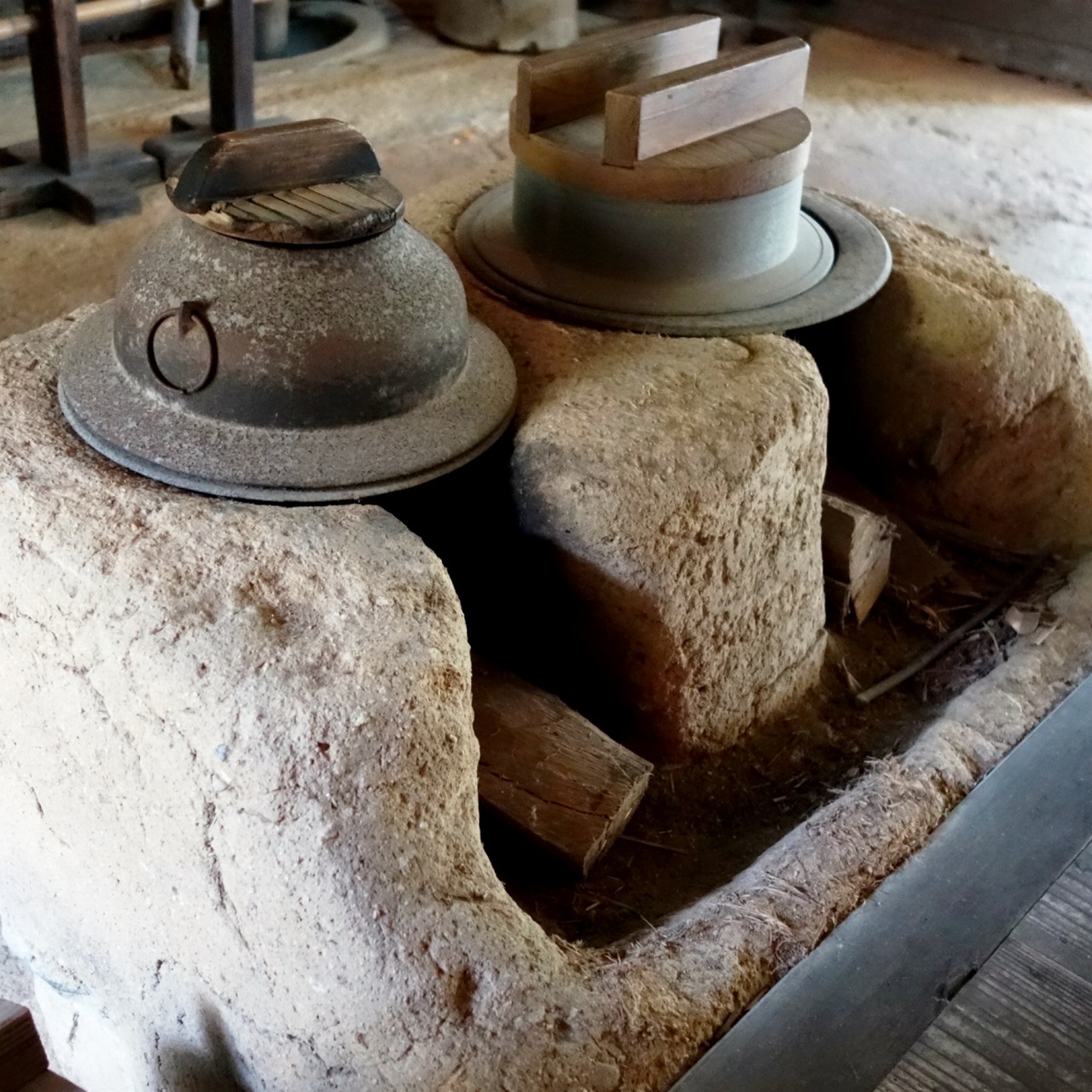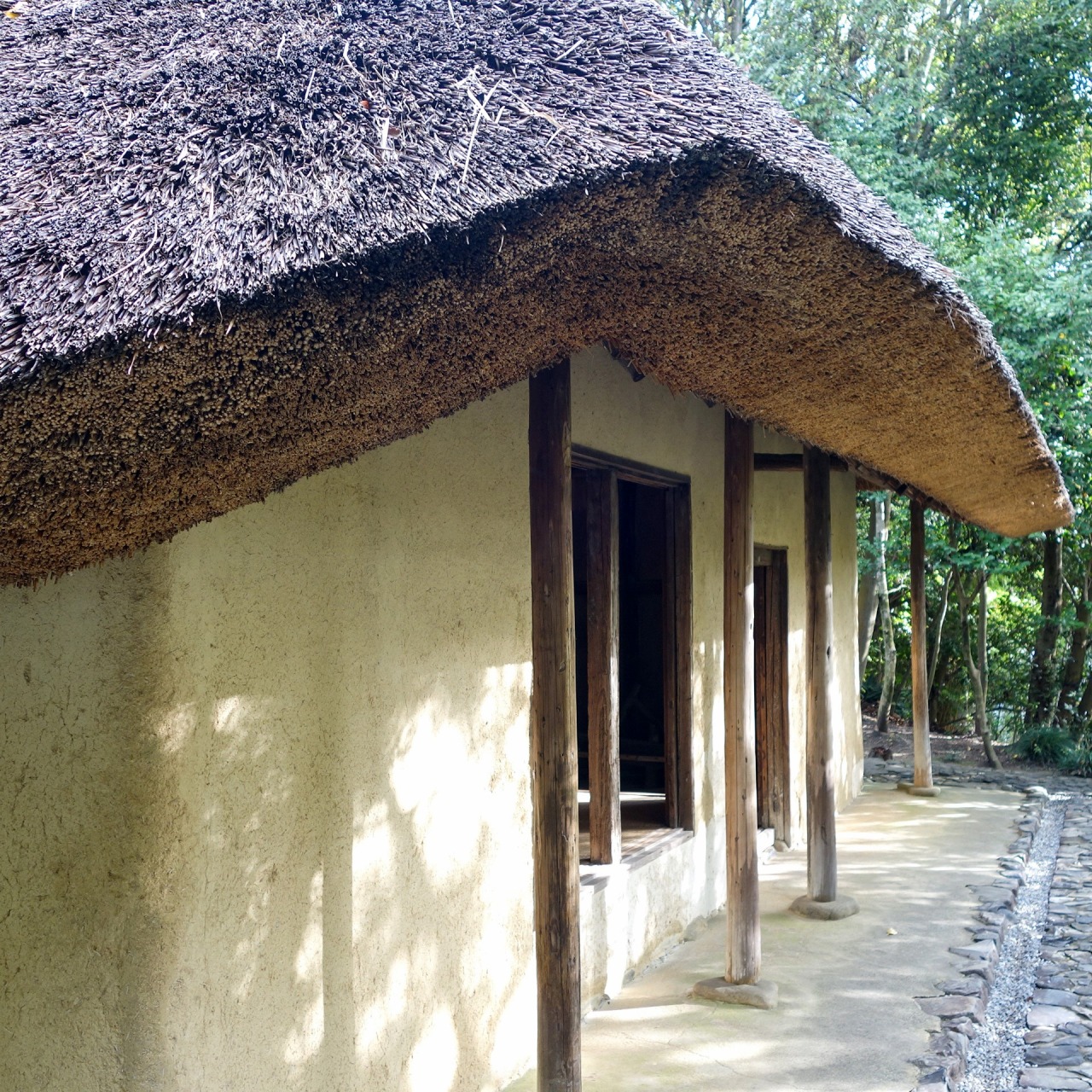Yamashita Family House
- Period:
Late 1700s (late Edo period)
- Former Location:
Gomyo, Higashikagawa, Kagawa Prefecture
- Designation:
Kagawa Prefecture Registered Tangible Cultural Property
A traditional family home from Kagawa with thatched roof and dropped eaves
This old farmhouse was once in the eastern end of Kagawa Prefecture near the Tokushima border. It is a relatively small house, only about 8.8 meters wide and 5 meters deep. This kind of small farmhouse is known as a gururi hachiken in that valley. “Gururi” refers to the outside perimeter of the house, while “hachi” is 8 and “ken” is a traditional measure equal to around 1.8 meters. So, it’s a small house that’s only about 118 meters around. It has a rustic layout with one room with earthen floored area and raised wooden floor, and a bedroom in the back, making it a typical example of farmhouses in the Higashi-sanuki region.

Doma earthen–floored space
The doma earthen-floored work area takes about half of the space, and was used to hull rice or grind barley in a foot-powered mortar.

Wood floored room
This wooden-floored room contains a traditional okudosan stove for cooking rice. It was a cozy space for parents and children living together.

Drop-eave thatched roof
Example of simple architecture with yosemune-zukuri (*1) thatched roof. On the Sanuki Plain, it was common to add an extended geya eave with tiles under a thatched roof, but this house has no geya, so the thatching droops low to the eaves in a tsukudare style, creating a particularly old-fashioned appearance. Another point to note is the kemudashi flue to expel the stove smoke.
*1: Yosemune-zukuri—A type of hipped roof structure where the surfaces descend from the ridge in four directions.





























